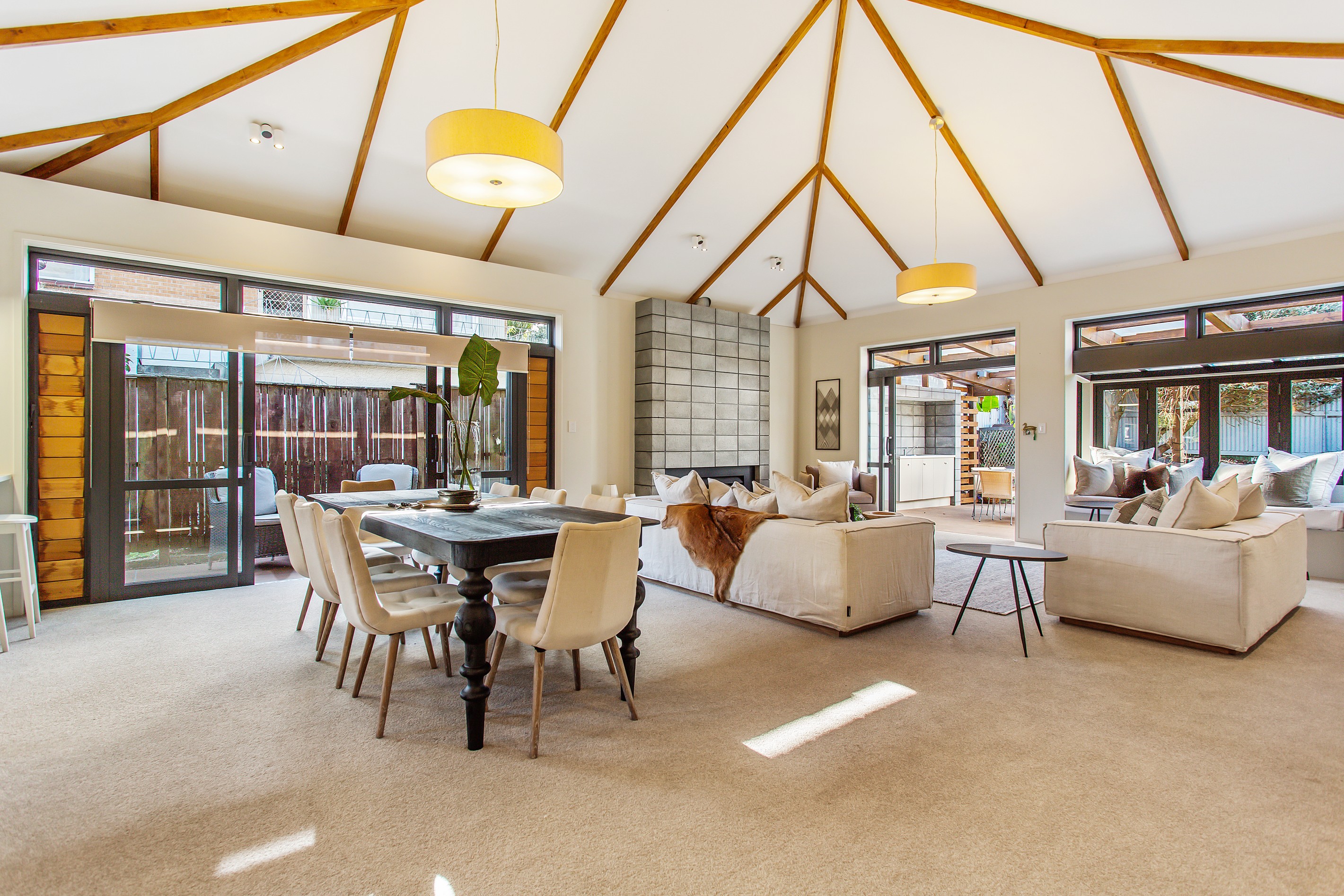Agents
Sold By
- Loading...
- Loading...
- Photos
- Description
House in Onehunga
Proudly Marketed & Sold By Team Honey I Bibby
- 3 Beds
- 2 Baths
- 5 Cars
Shockingly impressive! Stunning architecturally designed extension of a 1940's character home boasts a substantial kitchen, with a walk-in pantry, and a considerable open plan dining and living that flows to a sun-drenched covered outdoor entertainment area.
- Full 632m section with a north-facing level rear yard;
- Master bedroom features an en-suite;
- Open gas fire, ducted heating in the bedrooms and double glazing throughout;
- Double cargola, garage and workshop plus plenty off-street parking - ideal for a caravan, motorhome or boat;
- In zone for the popular Royal Oak Primary and Intermediate Schools;
- Handy to the local parks, shops and cafes;
- Easy access to arterial routes to the Airport and the City;
- Full information is available, including a video, floor plan and LIM.
Want to view? Area specialists Martin Honey and Ben Bibby have a team standing by to show you through this shockingly impressive home.
Features:
- Workshop
- Gas Hot Water
- Designer Kitchen
- Open Plan Kitchen
- Open Plan Dining
- Combined Bathroom/s
- Combined Lounge/Dining
- Reticulated Gas Stove
- Ceilings: Gib
- Insulation: Ceiling, Walls (Extentsions)
- Joinery: Double Glazed
- Very Good Interior Condition
- Carport
- Off Street Parking
- Block Base
- Brick Base
- Fully Fenced
- Concrete Tile Roof
- Long Run Roof
- Colour Steel Roof
- Cedar Exterior
- Brick Exterior
- Concrete Block Exterior
- Very Good Exterior Condition
- Walk In Wardrobe
- Single Storey
- Level Section Contour
- Northerly Aspect
- City Sewage
- Town Water
- Street Frontage
- Level With Road
- Public Transport Nearby
- Shops Nearby
- Air Conditioning
- Alarm System
- Built-In Wardrobes
- Close To Schools
- Close To Shops
- Close To Transport
- Fireplace(S)
See all features
Chattels:
- Blinds
- Burglar Alarm
- Curtains
- Dishwasher
- Extractor Fan
- Fixed Floor Coverings
- Garage Door Opener
- Heated Towel Rail
- Light Fittings
- Rangehood
- Cooktop Oven
- Bayonet Gas To Outdoor Kitchen
- Supertub In Laundry Compost Bin
See all chattels
Property ID:
OTH20669
Building:
171m²
Land:
632m² / 0.16 acres
Parking:
Double cargola, garage, plus off-street parking
Bedrooms:
3
Bathrooms:
2
Share:
