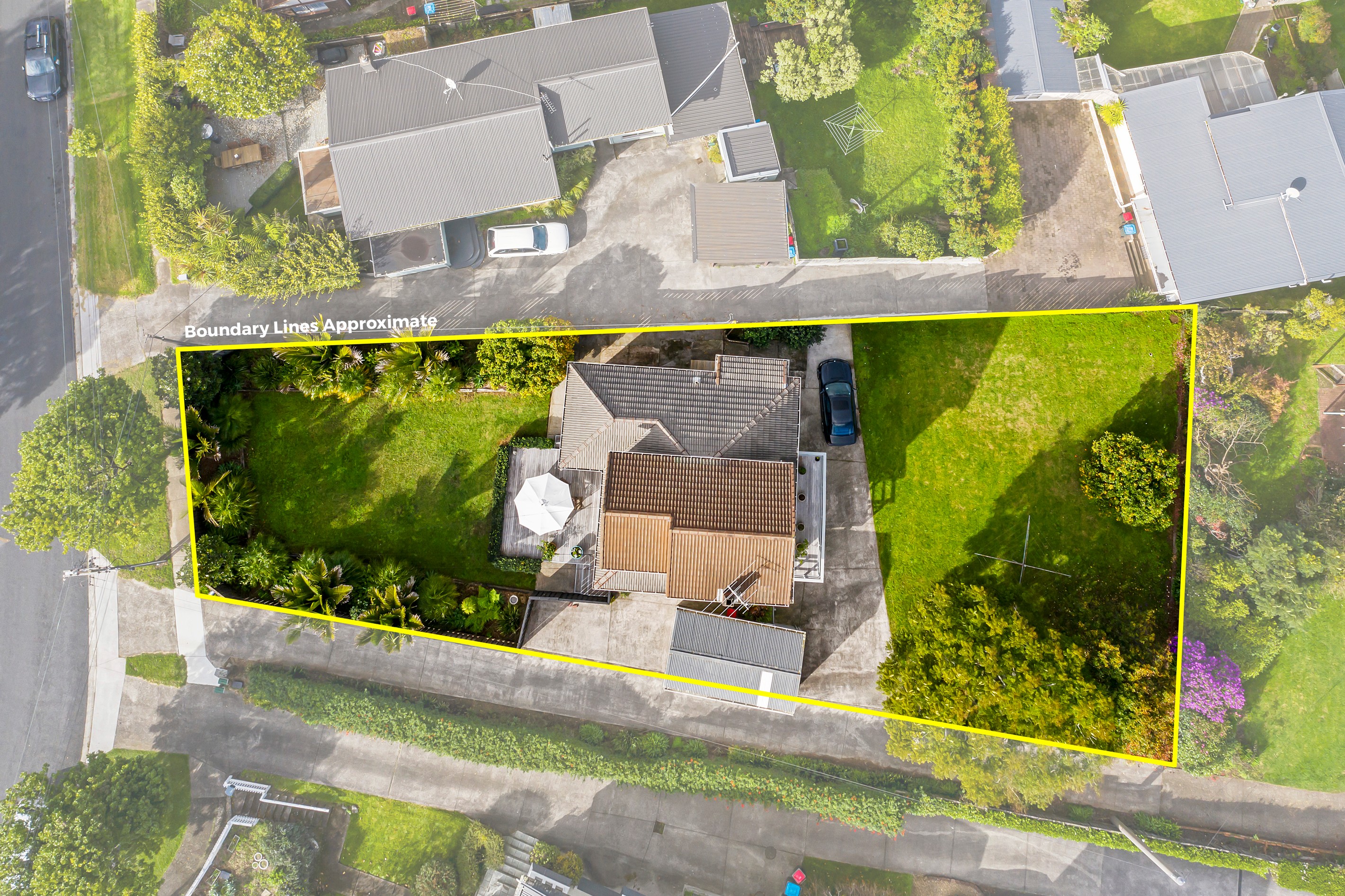Agents
Sold By
- Loading...
- Loading...
- Photos
- Description
House in Onehunga
Proudly Marketed & Sold By Team Honey I Bibby
- 3 Beds
- 1 Bath
- 4 Cars
Lovingly owned for more than 40 years, our vendors have purchased and are relocating out of Auckland! This character home rests on a freehold site of 850m2 and presents an exciting opportunity for you to buy into the sought-after slopes of One Tree Hill.
- Zoned Residential Mixed Housing Suburban;
- Three double bedrooms, all with built-in wardrobes;
- Open plan kitchen, dining and living flows to an elevated deck;
- Additional living or rumpus room boasts panoramic views of the Manukau Harbour;
- North-facing fully-fenced front lawn and gardens - perfect for kids, pets and entertaining;
- Substantial rear yard with potential development opportunities;
- Generous downstairs storage, workshop and separate laundry;
- Walking distance to local shops, cafes and Auckland's premier One Tree Hill and Cornwall Park Domain;
- Handy to public transport and arterial routes to the airport and city;
- Information is available, including a floor plan, video and LIM.
Why wait for the open home? Area specialists Martin Honey and Ben Bibby have a Team standing by to show you through this exciting opportunity by the park.
Features:
- Family Room
- Basement
- Workshop
- Electric Hot Water
- Heat Pump
- Modern Kitchen
- Open Plan Kitchen
- Open Plan Dining
- Separate Bathroom/s
- Separate WC/s
- Combined Lounge/Dining
- Separate Lounge/Dining
- Electric Stove
- Ceilings: Plaster
- Insulation: Ceiling
- Joinery: Single Glazed Timber & Aluminium
- Very Good Interior Condition
- Carport
- Off Street Parking
- Brick Base
- Fully Fenced
- Concrete Tile Roof
- Weatherboard Exterior
- Very Good Exterior Condition
- Decking
- Two Storey
- Level Section Contour
- Sloping Section Contour
- Mixed Section Contour
- Northerly Aspect
- City Sewage
- Town Water
- Street Frontage
- Below Road Level
- In Street Gas
- Public Transport Nearby
- Shops Nearby
- Air Conditioning
- Built-In Wardrobes
- Close To Schools
- Close To Shops
- Close To Transport
- Garden
See all features
Chattels:
- Blinds
- Dishwasher
- Extractor Fan
- Fixed Floor Coverings
- Heated Towel Rail
- Light Fittings
- Rangehood
- Cooktop Oven
See all chattels
Property ID:
OTH20614
Land:
850m² / 0.21 acres
Parking:
Single carport plus additional off-street parking
Bedrooms:
3
Bathrooms:
1
Share:
